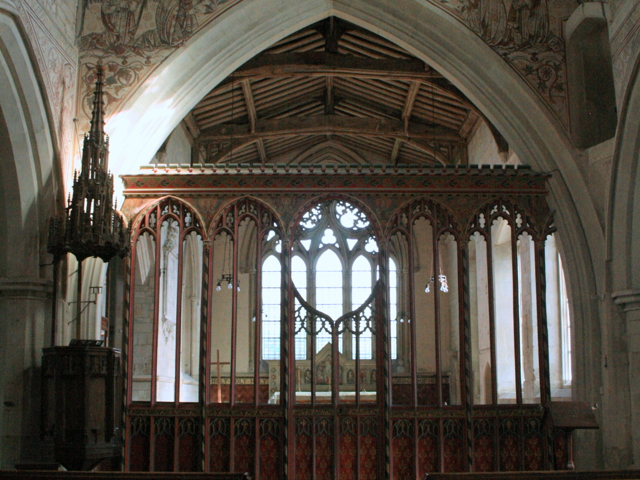Nave Restoration
The repairs to the tower after the fire coincided with a nationwide movement to increase the number of church places available - principally in the industrial towns as people flocked to them to take advantage of the new employment opportunities, but also throughout the country as it was recognised that many of the poorer parishioners were unable to sit down at a church service, due in many instances to the large amount of space occupied by boxed pews rented to the gentry of the parish.
Aim: to increase the number of Anglican churches and free pews
The government, recognizing the desirability of improving religious sentiment to counteract the effects of the revolution in neighbouring France and the surge of working class population in major cities and the drift towards nonconformity, enacted the Church Building Acts of 1818 and 1824 that provided grants for the construction of Anglican churches.
Edlesborough Methodist Church was built 1858, Edlesborough Baptist Church in 1835 and Northall Baptist church in xxxxx
One of the goals was to abolish pew rent and provide free seating for all congregations. The elimination of box pews was also considered convenient for the flexible sharing of the floor for both sacred and secular uses.
Timeline
1818 - the Society for Promoting the Enlargement and Building of Churches and Chapels was founded to provide funds for the building and enlargement of Anglican churches throughout England and Wales. It was incorporated by Act of Parliament in 1828 as the Incorporated Society for Promoting the Enlargement, Building, and Repairing of Churches and Chapels.
August 1828 - John Adsett initial plan for repairs to tower
12 March 1830 - Note from Mr Clarke on top of the 1828 plan re increase to pew numbers and church layout.
16th March 1830 - Mr Clarke left the following personally - Friday 12th March 1830. ‘He was without xxxx . They xxxx that Mr Clarke xxxx wants xxxx. As to the objection to xxxx pews. He finds the sittings are more than sufficient for the wants of the property. And the retention of the pulpit and desk and xxx a beautiful Gothic screen etc a the entrance of the Chancel - which will be repaired and restored, xxx, standing upon a fine monument at the entrance.
Mr xxx of Chennels
Total seats currently - 17 traded pews
197 free seats
1830 Plan John Adsetts - 17 trade pews and 197 free seats- neater version of previous plan.
31st January 1868 - Grant of £35 from Incorporated Society for Promoting the Enlargement, Building and Repairing of Chruches and Chapels - to increase number of free seats by 38 - to total of at least 254.
Sources
- Wiley online library/ Japan Architectural Review/ On the dual-purpose buildings constructed by the Incorporated Church Building Society (part 1) from the mid-19th to the early 20th century/ by Sumike Ebara/ first published 27 August 2024
- Northall Baptist Chruch 1802-2013 - Rebels in Green Pastures
- Edlesborough.org.uk
- Edlesborough 1815 - 1865 - A Stuy of Village Life by Jane M Komoromy
- Apollo-magazine.com/act-for-building-new-chruches-1818/
- Free Seats for All, by G. Hedley, published in 2018Copyright © 1999-2025
Nave seating - before 1868 Restoration
‘The Incorporated Society for Promoting the Enlargement, Building and Repairing of Churches and Chapels, granted £35 towards Reseating this church, by which additional accommodation has been obtained for 38 persons. The entire area will accommodate 254 at least. The sittings are all free, and subject to annual allotment by the Churchwardens, suitable provision being made for the poorer Inhabitants.’
After 1868 restoration - 254 free seats available
( the two plans are transposed)
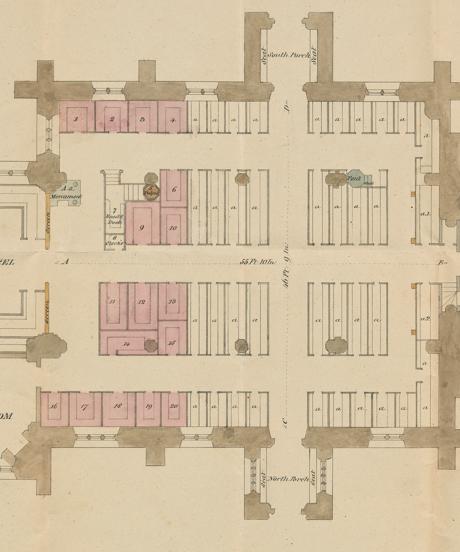
Box Pews
- 1 John Gray (Ashtons Charity)
- 2 Benjamin Gray
- 3 Joseph Cutler
- 4 John Peppiat
- 5 Pulpit
- 6 Thomas Ginger (for ……. Farm)
- 7 Reading Desk
- 8 Clerks seat
- 9 Thomas Ginger (for ……..Farm)
- 10 Joseph Mead
- 11 William Twidell
- 12 Robert Woodman (Horton Farm)
- 13 Mrs Batchelar
- 14 The Vicar
- 15 Parish Pew
- 16 John Billingham (Butlers Farm)
- 17 John Smith (Northall)
- 18 Pratt
- 19 John Tilcock
- 20 Unappropriated
- Aa Monument to Brugis family
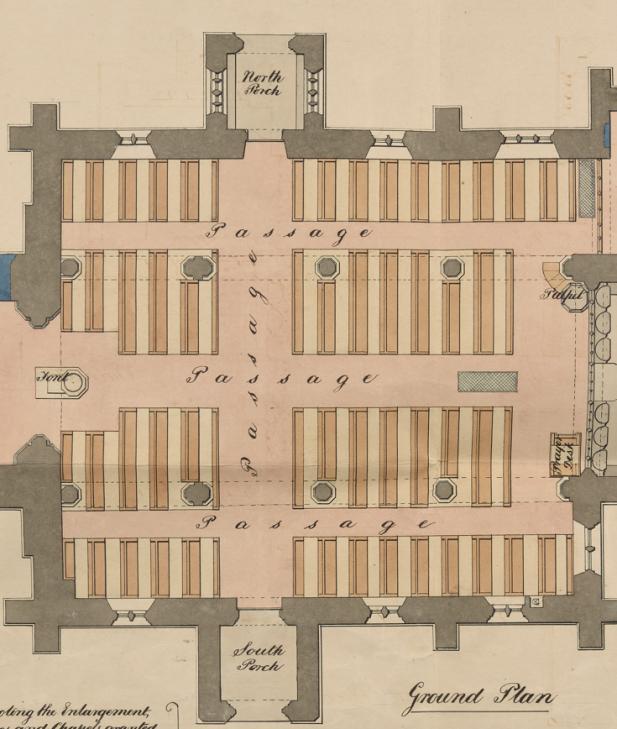
1868 Restoration of Nave and Tower - work carried out
St Mary’s was re-opened November 1867, after a complete restoration of the Nave and Tower, at a cost of some £2000. The architect was Mr W. Withers.
Tower - aim to improve view from Nave
1829 plan and 1868 plan (the plans are transposed)
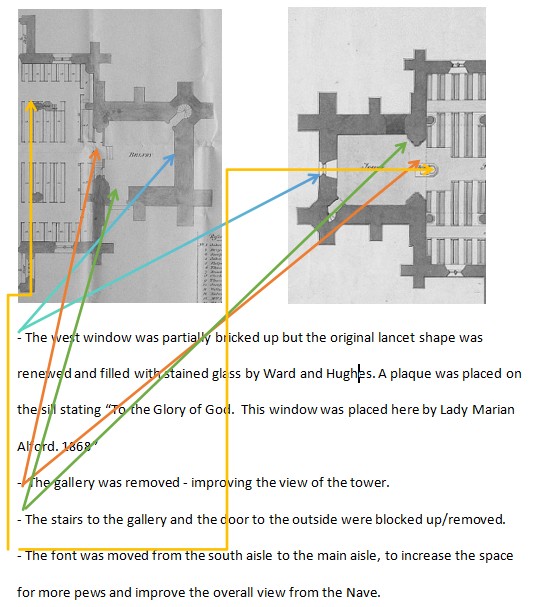
View from Nave after gallery removed and lancet window reinstated.
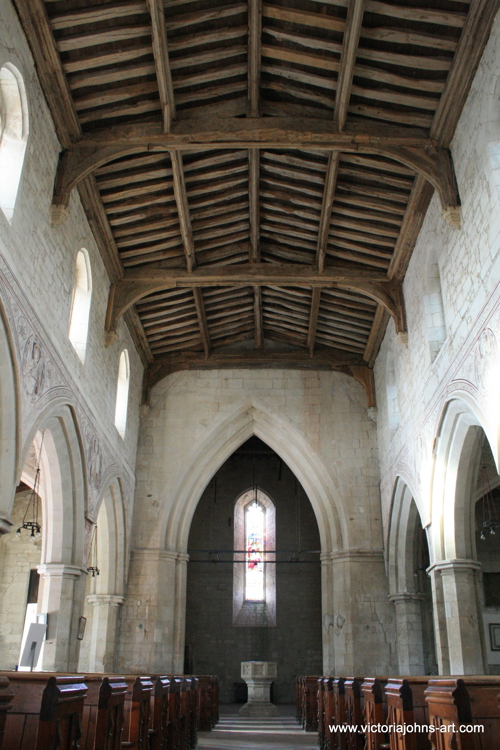
- A little window was found in the wall on the north side and it was opened and filled with stained glass.
- A fire place was found in the wall above when it was noticed that the wall of the north aisle sounded hollow - when opened up a flue like opening was discovered , about 10 feet from the ground, with the ashes and charred wood still remaining.

- The windows were glazed with 2 tints, amber and green, diamond and square alternate.
- The walls of the church and tower, when stripped of their plaster, showed very massive masonry of Totternhoe stone, which has been pointed.
- The spaces above the arches were too full of rubble for pointing so the spandrills were filled with frescoes by Messrs Bell of London.
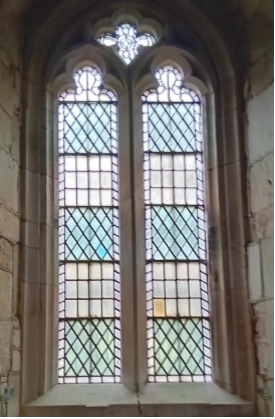
- The carved work on the Gothic pulpit was restored by Ratter and Kelt, of Cambridge.
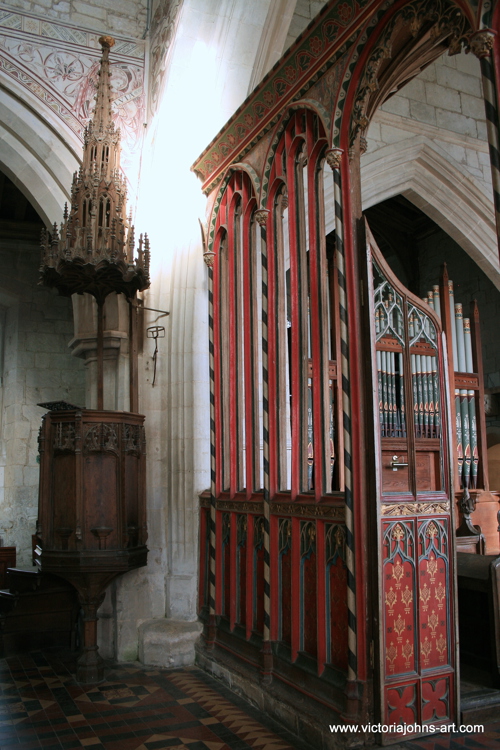
- The screen was decorated by Messrs Bell with figures of cherubims in the spandrils.
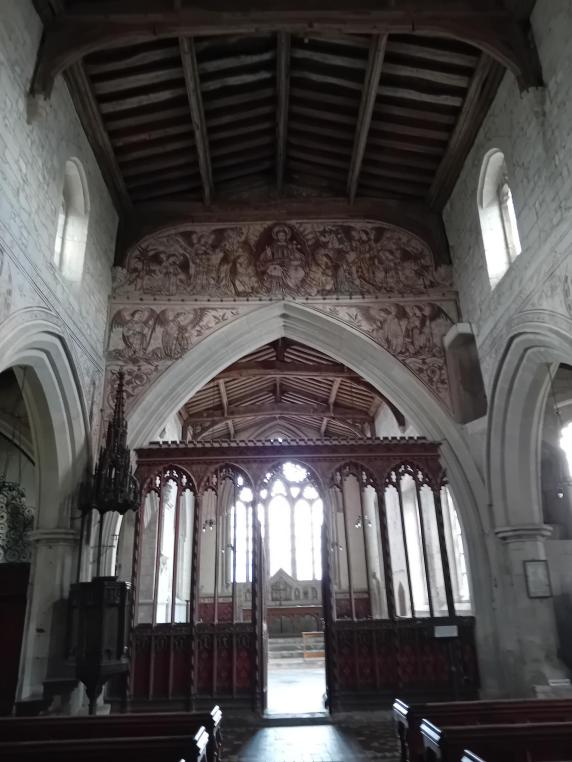
- The monument to the Brugis family was removed and the brasses on it moved to a wall in the vestry.
- During its removal it was noticed that 2 of the screen panels behind it were covered with colour. On the advice of experts it was decided to remove the whitewash that had been covering the screen and restore it all to what was believed to have been its original condition, so it is covered in brilliant hues.
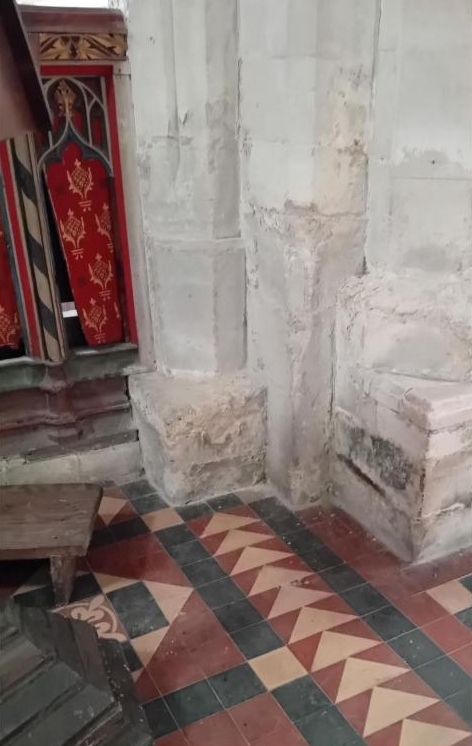
Sources
- Edlesborough 1815-1865: A Study of Village Lfife by Jane M Komooromy
- 1868 Records of Buckinghamshire,date unknown - post 1867 - from Bucks County Archives
- 1875 08 14 From Bucks Herald 14th August 1875. from British Library Archives
- 1875 08 21 From Bucks Advertiser and Free Press - Saturday 21/8/1875 - from British Library Archives
- 1875 11 6 From Bucks Herald 6 11 1875 from British Library Archive
- 1875 12 04 From Bucks Herald 4 12 1875 from British Library Archives
- 1876 03 10 From Building News 10 03 1876 - from British Library Archives
- 1876 09 15 From Building NEws 15 9 1876 re lithograph
- 1875 11 30 From Leighton Buzzard Obsevor 30 11 1875 - from British Library Archives
- 1885 06 27 From Bucks Herald 27 6 1885. from British Library Archives
- 1895 From ‘The Proceedings of the Bucks Architectural and Archaerological Society, for the year 1895
- 1896 06 16 From LB Observor 16 6 1896 - from British Library Archives
- 1954 From 1954 Records of Buckinghamshire, Notes
- ICBS06662. Creator Robert Jewell Withers . Published 1868. Rights - Lambeth Palace Library
- ICBS011121. Creator John Adsetts 1830. Originally published as part of Church Plans Online Project. Rights - Lambeth Palace Library
- www.victoriajohns-art.com
