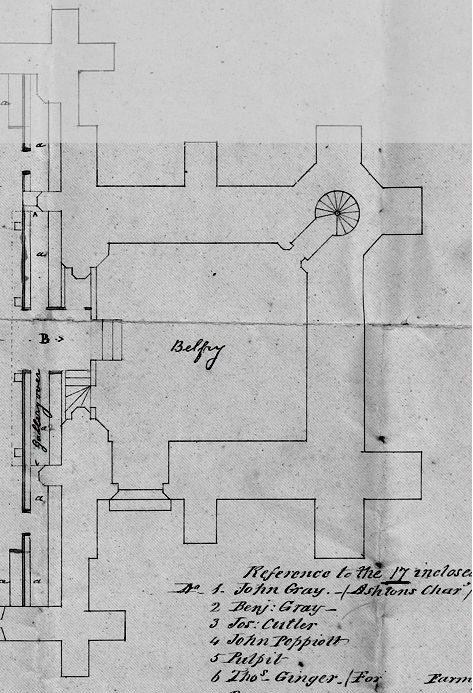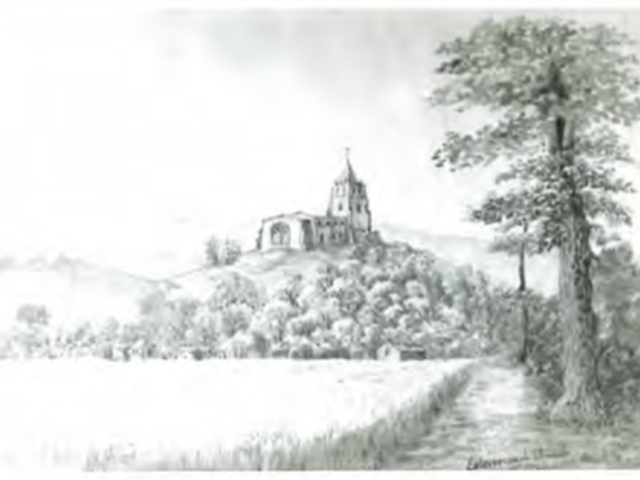Tower Fire and Restoration 1828-30
21st March 1828 FIRE in the Tower
The Rev. Wroth wrote the following account of the fire which was printed and circulated throughout the district in order to raise money for the repairs:
“... On Friday, the 21st day of March 1828, between three and four o’clock in the afternoon, during a violent storm of Hail, accompanied by one awfully vivid flash of Lightning, followed by a tremendous clap of Thunder, the Weathercock of the Church was observed by a shepherd to be struck down by the Lightning and soon after he saw smoke issuing from the Spire, the alarm was immediately given: it was discovered that the electric fluid had set fire to the Spire and in half an hour the flame burst out just beneath the Crown of Thorns.
The Vicar, Parish Officers and the greater part of the Parishioners hastened to render their assistance in extinguishing the flames. Messengers were sent off to Ashridge, Dunstable and Ivinghoe for Fire-Engines. Every nerve was now strained to work the Engines and supply them with water, but, unfortunately, the Engines were unable to reach the Spire; and notwithstanding every effort, the fire continued to increase. The molten lead began to pour in streams and in a short time the whole Spire appeared in one perfect mass of flame! The wind at the same time rushing through the louvre boarding of the windows, caused the fire to roar more awfully loud even than the thunder accompanying the lightning which caused the conflagration. All hope of saving the Spire, the Bells, or any thing within the Tower, was now at an end, and the whole attention was directed to preserve the body of the Church.
The Gallery, and some of the seats were immediately removed, and the Belfry was also attempted to be taken down, but the streams of molten lead still continuing to pour from the upper lofts, and the momentary expectation of the Bells falling, which had now become red hot, prevented any one from going into the Tower. The Bells fell with a tremendous crash, red-hot, carrying with them the Belfry floor, and setting fire to the lower part of the Tower which had hitherto escaped. The whole of the Tower now presented one body of fire of more than 100 feet in height, which continued to roar with ‘deaf’ning sound’. This, with the reports, at intervals, of the bursting of the massy stones of which the Tower was composed (not less loud than cannon) conveyed to the mind of those who witnessed the scene, the very serious injury the building was suffering.
The Fire continued its ravages till five o’clock on Saturday morning, when every thing combustible within the Tower, together with the whole of the Spire, were destroyed. The Bells, with the exception of the small one, were all broken in falling; and the wall of the Tower burst in several places from the intensity of the heat.
Repairs to the Tower
Mr John Adsetts carried out a survey of the work to be done to repair the damage - re-building the upper part of the tower, procuring a new set of bells, replacing the gallery, etc - estimated cost £980.
The position of the gallery can be seen, together with the stairs up to it. There is also a window, or door, in the north wall of the tower, and no reference to the lancet west window.
Proprietors of Estates who did not reside in the village were asked to assist the Parishioners with the cost and many donations were made, from £200 from the Countess of Bridgewater to 10s from a “gentleman”, but it was still necessary to obtain a loan of £500 at 5%.
The spire was never replaced.

TOWER REPAIRS INTO THE 20TH CENTURY
1913 - There have been various restorations of the church, eg in 1913, for instance, the Royal Commission noted that ‘ the walls of the tower are bulging outwards.’ (RCHH1913, 109)
1930 - Graffiti on stone in the Tower - above the Burghope Board

1954 - From ‘1954 Records of Buckinghamshire, Notes 16’
‘This fine church has for many years been in an increasingly poor structural condition, with serious settlement cracks in the tower and elsewhere, and extensive disintegration of the stonework. But the present incumbent, the Rev Denys H. Jones, seems to be tackling the situation. He has issued a well-illustrated but not very informative appeal pamphlet in which it is stated that some £10,000 is needed for all the work which should be done.
The following account of the work so far done has been kindly provided by the Vicar.
‘The main task of 1953 was to repair and strengthen the tower. This involved the erection of scaffolding from the base to the full height of the tower, the stripping off of the cement facing (which has caused so much damage to the fabric) and the pointing of the walls so that they could be dressed with a lime solution. Cracks and fissures made necessary extensive rebuilding and in particular the staircase turret had to be dismantled and rebuilt. The frames of the windows needed considerable remoulding and new louvres have been fitted to them.
A concrete beam to tie the tower has been inserted South to north over the tower arch, involving the tricky task of tunnelling right through the tower. The tower is now firm again and there are hopes that the bells will be put in order. The bells are mentioned in the sixteenth century documents, though the disastrous fire of 1828 when the tower was struck by lightning brought them crashing to the ground and they had to be recast. The experts agree that this fire had much to do with the weakening of the tower, and so a necessary step has been taken in providing a lightning conductor.
At the end of 1953 and in the early months of 1954 further work on the North side has followed the completion of work on the tower. Two buttresses at the north west corner of the church have been taken down and rebuilt.
At present a major stage of the work continues in the restoration of the North porch which had almost fallen down. Great skill is being shown here (as elsewhere) in preserving the character of the building, although large amounts of fresh stone are being used.
In one respect indeed the porch has greatly improved. Underneath the plaster ceiling which has to be removed has been found the original timber in good condition and thus an addition is made to the rich treasury of wood carvery that the Church already contains. This is the second discovery of importance made during the reconstruction, the first being the little window in the north west wall of the nave belonging to the Priests chamber that must once have existed there as the evidence of a fireplace on the inner wall shows.
There is still much to do. The walls of the nave and chancel will need the same treatment as the tower, ie the stripping of the cement, painting and strengthening of buttresses. The Parish Council are anxious to use the last of their funds in restoring the bells, and if a faculty for this is allowed it will be the end of work for the present. Immediately another £1000 is available the battlements, which are in a very poor state, will be replaced.
When that stage is complete there must be a long pause until sufficient funds are raised to tackle the walls of the nave and chancel. This may well cost another £3000 or £4000.
All this work has been in the hands of Mr John EM Macgregor, FSA, FRIBA, and the church in Edlesborough owe a considerable debt to his sensitive treatment which has assured that the new work blend happily with the earlier structure. A word of tribute should also be paid to EE Chandler, and RF Plumeridge, the 2 workmen who have shown such interest in their tasks. The former in particular has displayed a craftsmanship unusual in these times. “Sam”, as he is known to his friends, can be compared with a medieval craftsman and deserves a special niche in the history of the Church’s restoration.’
Source
- 1954 Records of Buckinghamshire, Notes 16
-
1829 Goundplan. ICBSO1112 - Edlesborough, St Mary the Virgin. Creator: John Adsetts, Architect. Originally published online as part of the Chruch Plans Online Project. Rights: Lambeth Palace Library
